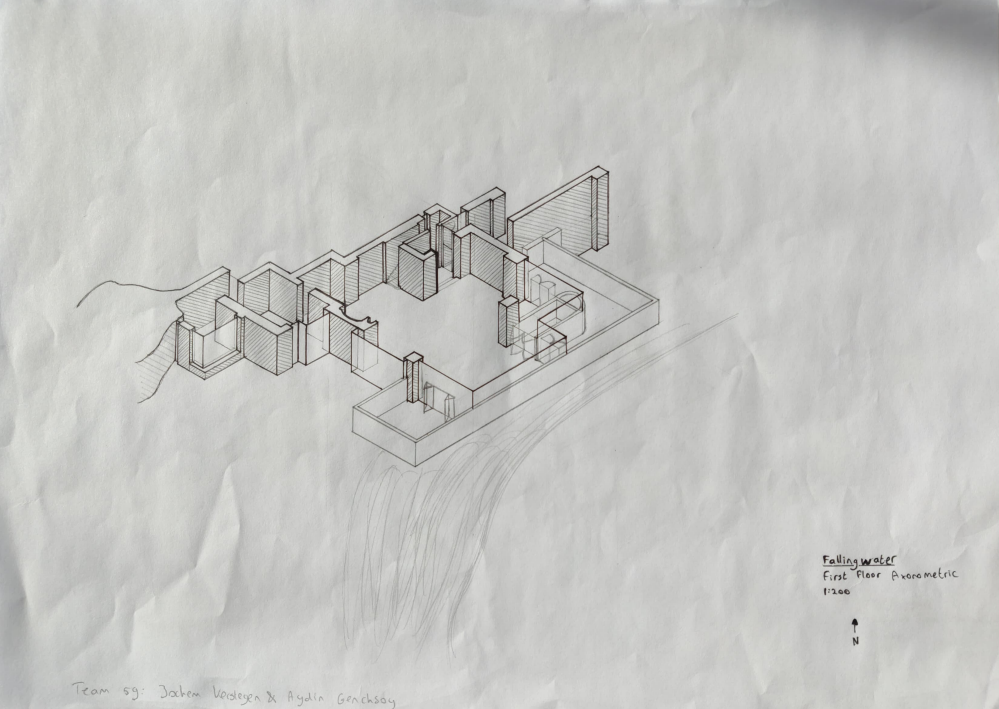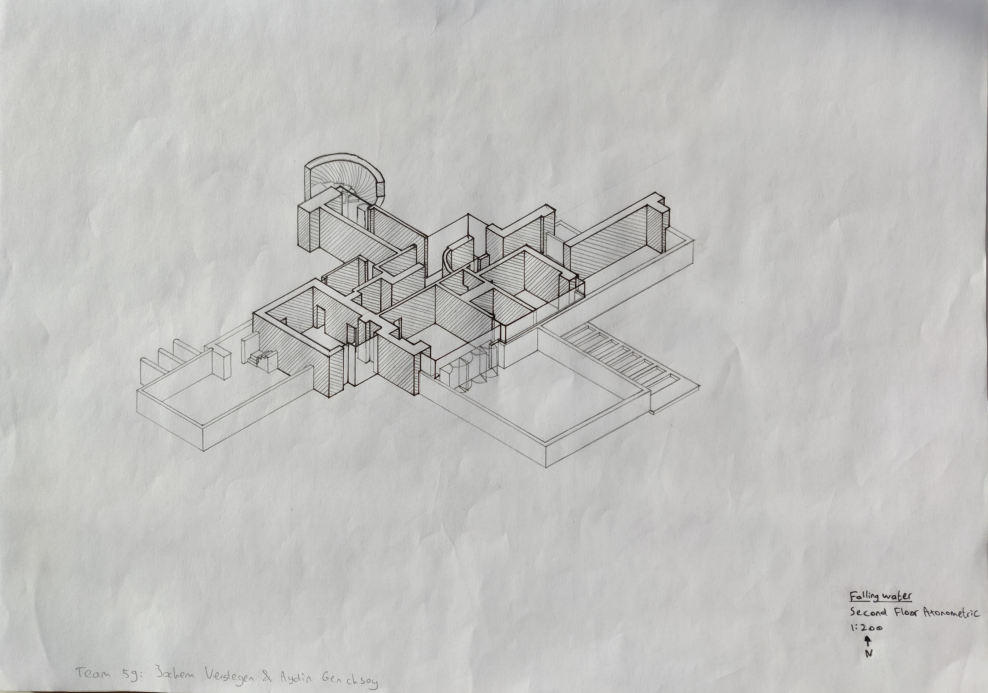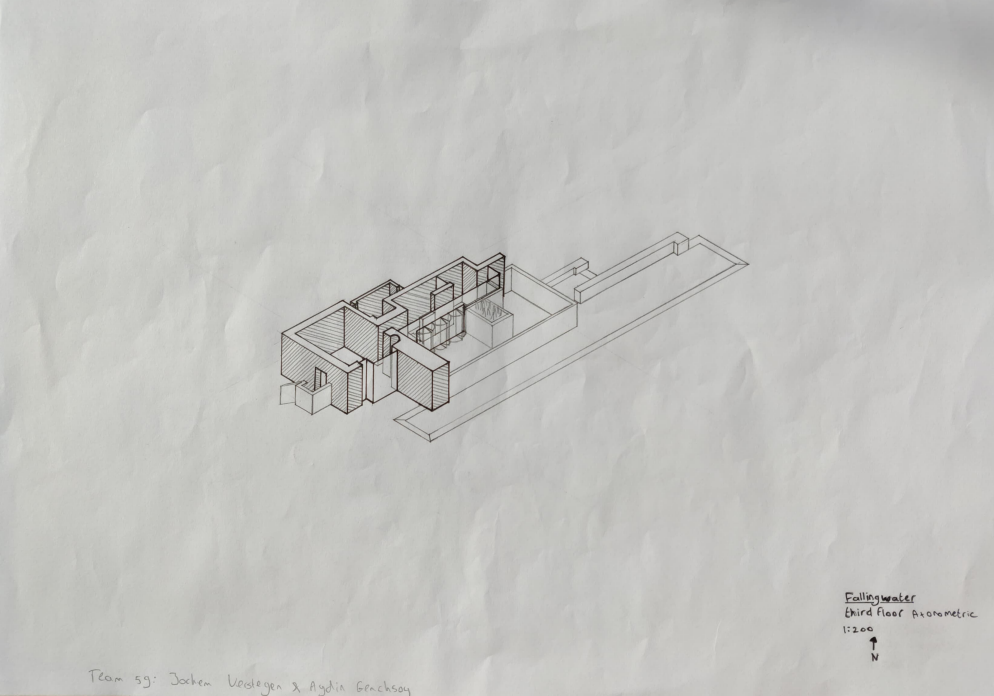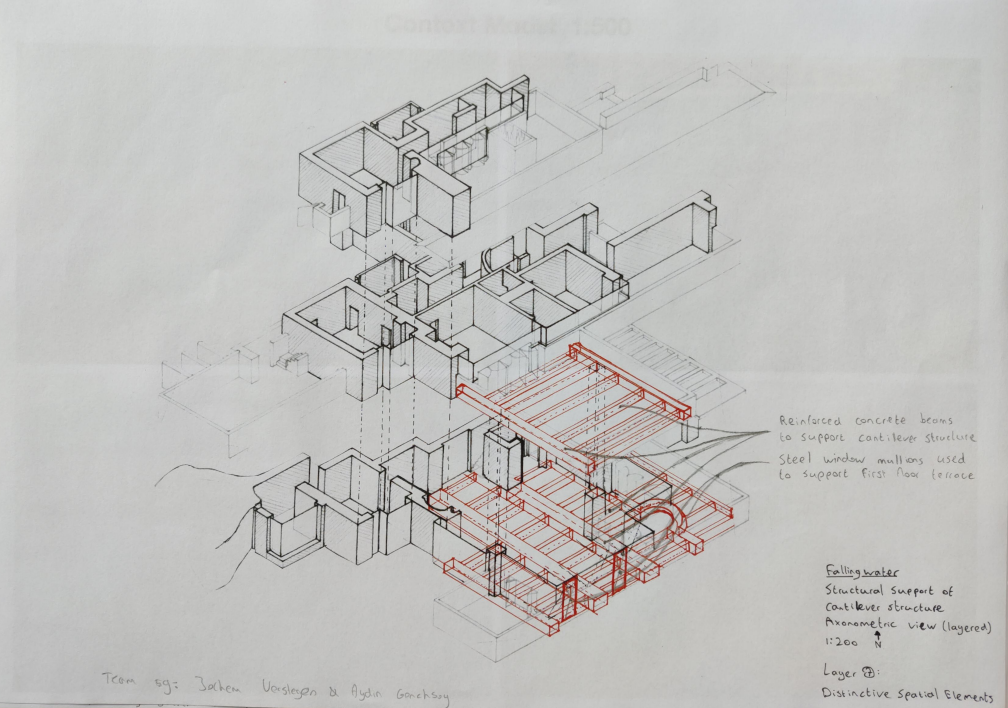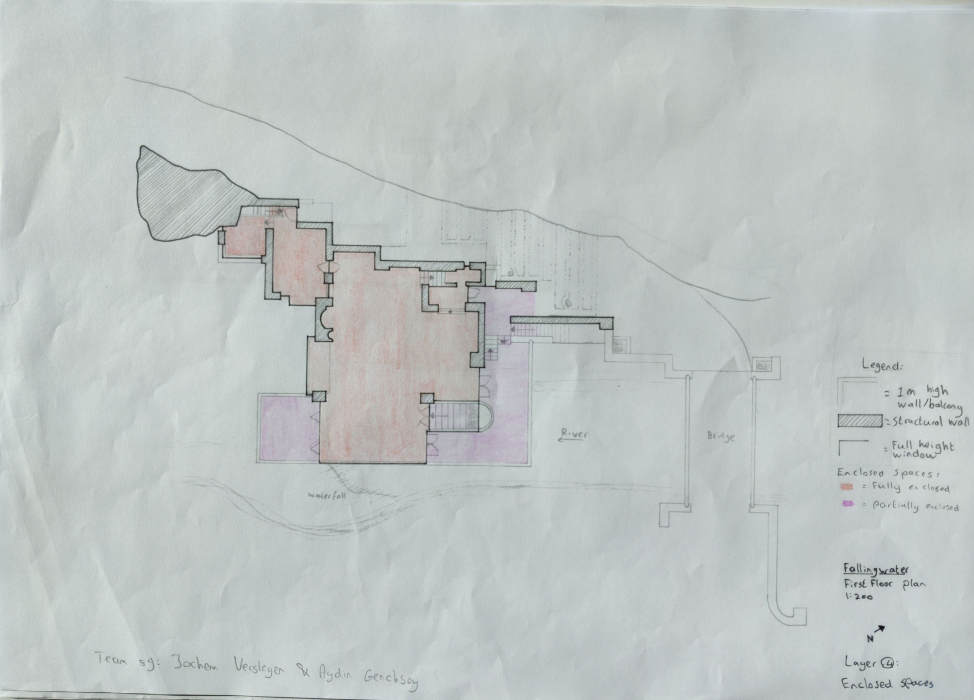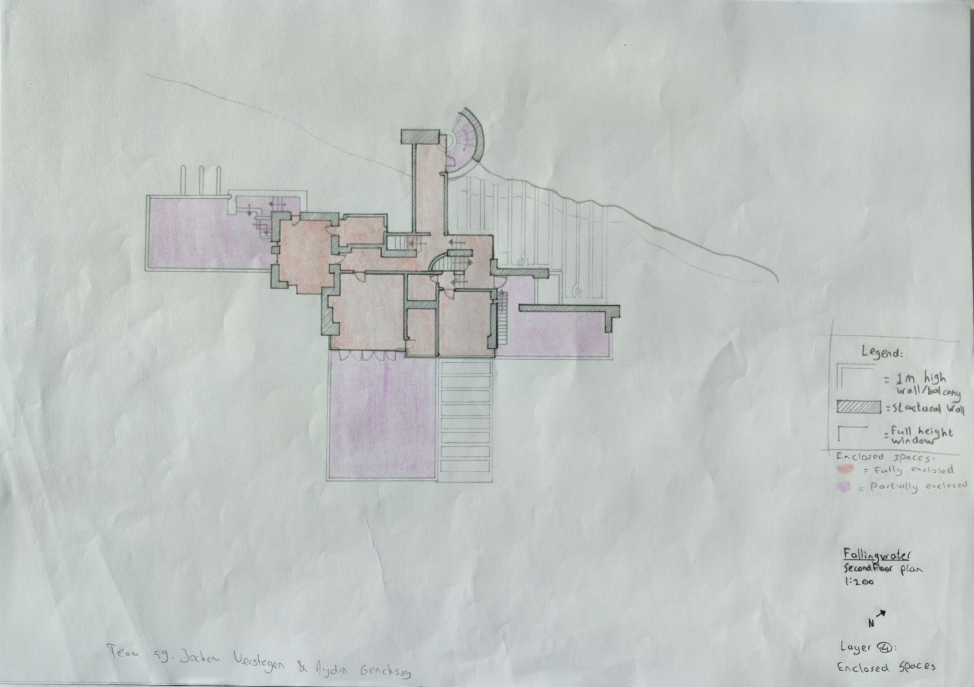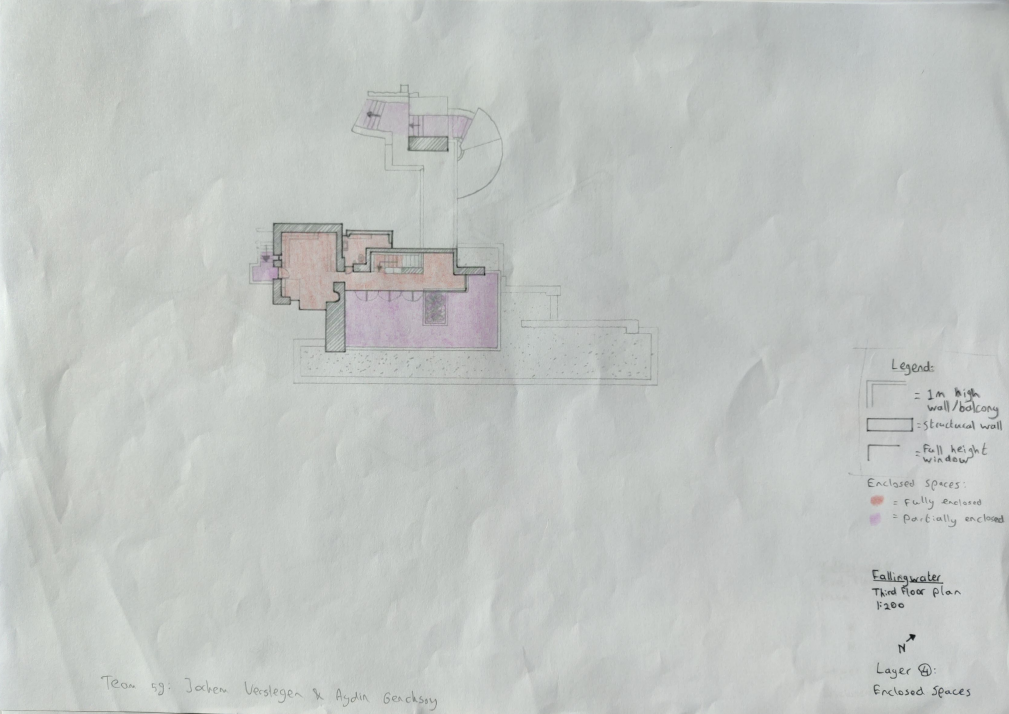Architecture and the city
To explore my interests, I followed an introductory course at the Built Environment faculty. This course is an introduction to architecture, consisting of theory (lectures) and a seminar part where I analysed a special house. The lectures taught me the basics of architecture, from what it is to specific trends and theoretical knowledge about certain architectural styles. In the seminar part, together with a teammember, I had to draw floor plans of the Fallingwater house, perform an analysis about the different types of spaces and rooms, and make four scale models of the house.
An interesting insight for me, besides why cities exist, is how buildings are designed. To design a building, a program of requirements is formulated, which includes the purpose of the building, how it will be used, by who, what behaviour should be facilitated, and more. Based on the program, features can be designed, ultimately leading to the full building. This process is relevant, because buildings are meant to facilitate activities. If the intended activities are not easy to be performed in a building, it’s not a good building. While I don’t expect to be designing entire buildings in the future, rooms are not out of the question. This process can also be applied to smaller scales, like rooms, or perhaps even certain products. After all, architecture and industrial design are similar in the sense that they are both a science and an art, both about pleasing users and stakeholders. The main difference is the scale in which this is being done: Architecture is physically larger (buildings and cities) than design (products and ecosystems).

The seminar part was interesting, fun but a lot of work. Apparently, Fallingwater by Frank Lloyd Wright is a very large and complicated house. It took us a week to find out where the front entrance was located, and it took weeks more to discover which spaces are inside and which are outside. What’s more, is that every floor has a different shape and dimensions, the walls not always aligning with the floor underneath. This made making the basic floor plans a lengthy and tedious process, but once those were finished it was not too difficult to do the rest, since we developed a good understanding of the house during the time spent to figure it out.
Since I am comfortable working with physical materials, and enjoy doing so, I made three out of the four scale models we needed to make: A model showing the walls (“space defining elements”), the inside spaces and an interesting detail of the house.
Space defining elements (walls): Scale 1:200
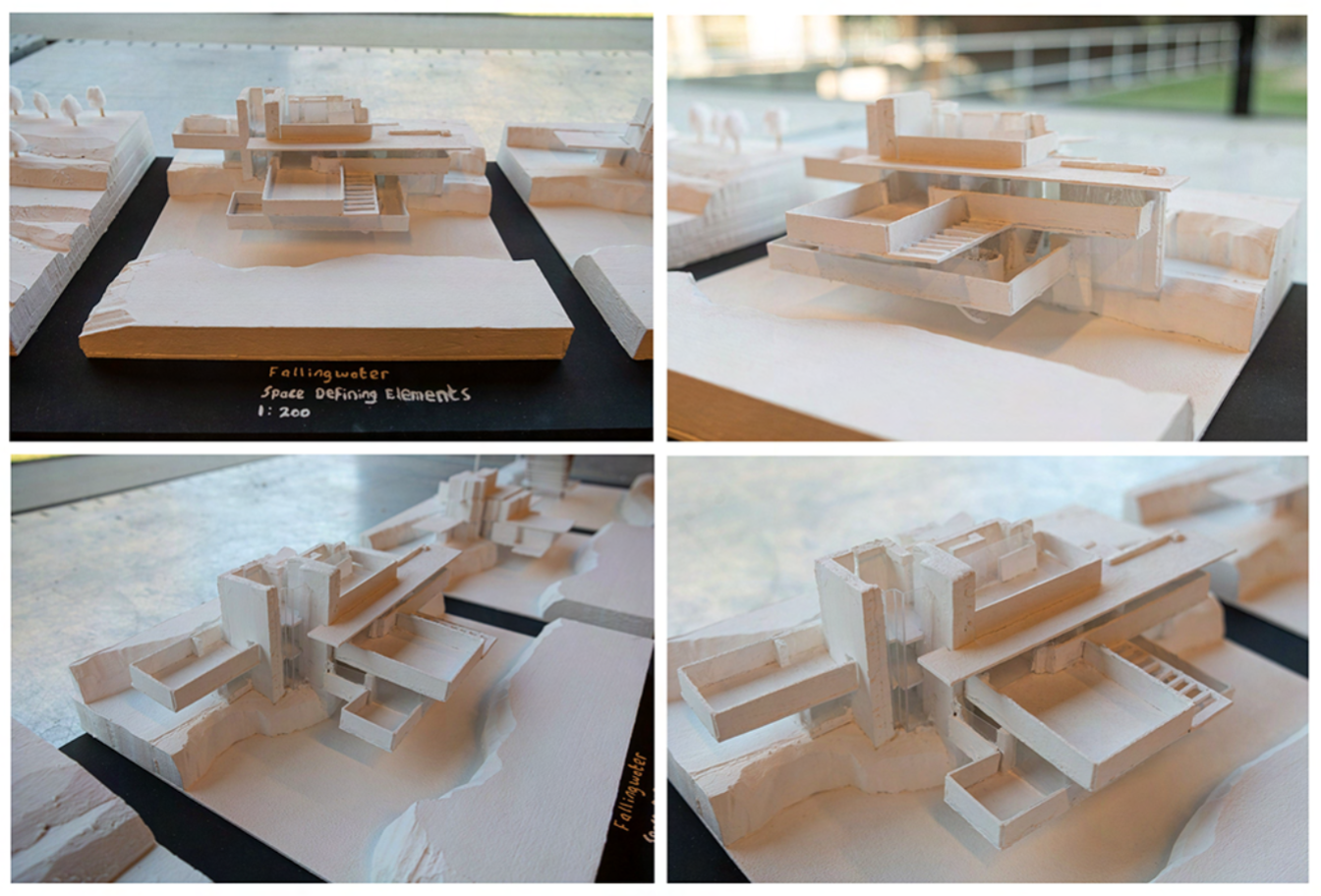 The second and third floor can also be taken off, allowing you to see the inside walls of the house:
The second and third floor can also be taken off, allowing you to see the inside walls of the house:

Enclosed spaces (inside areas): Scale 1:200
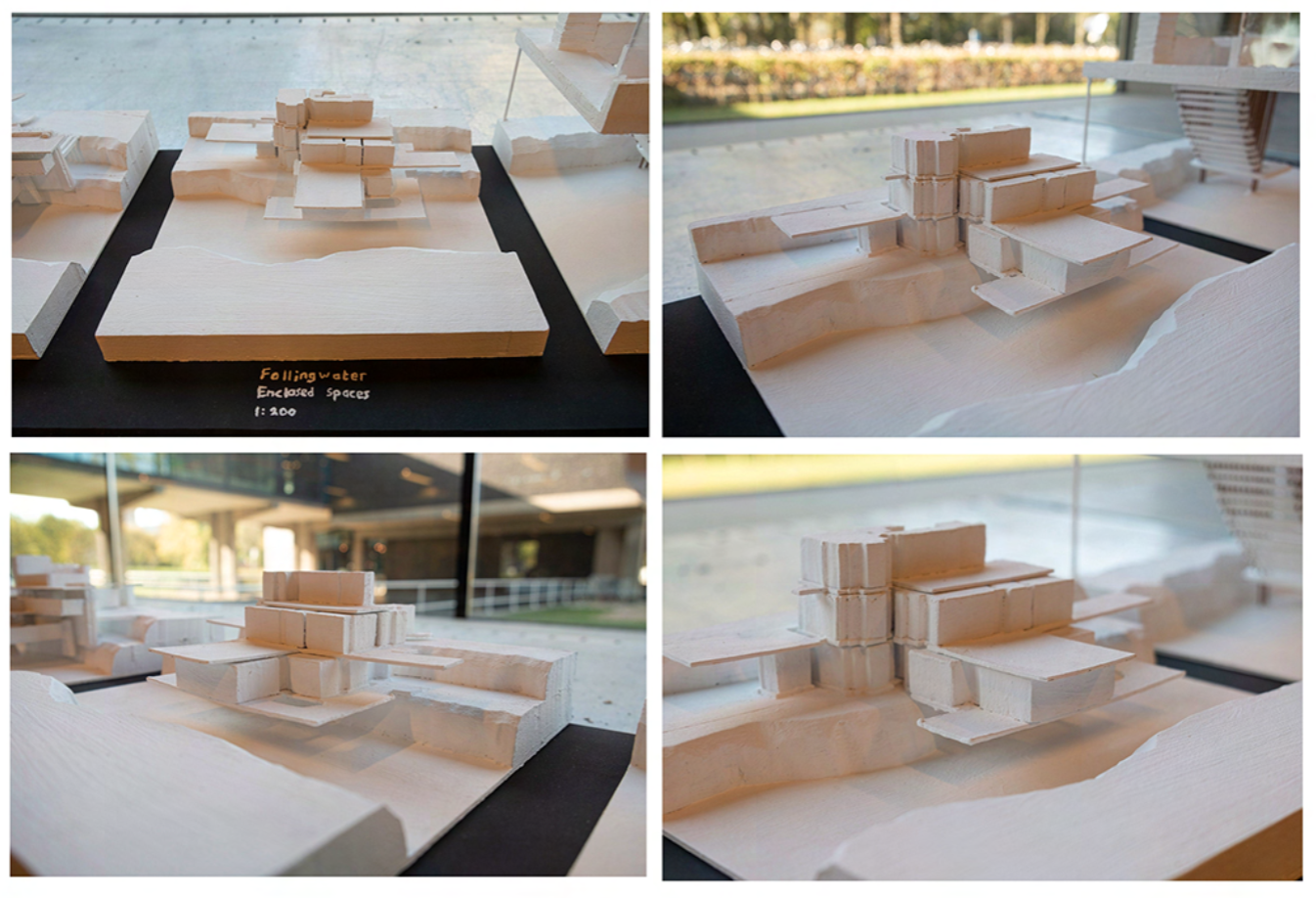 Similarly, the second and third floor of this model can also be taken off:
Similarly, the second and third floor of this model can also be taken off:

Detail model (staircase doing down to the river): Scale 1:50
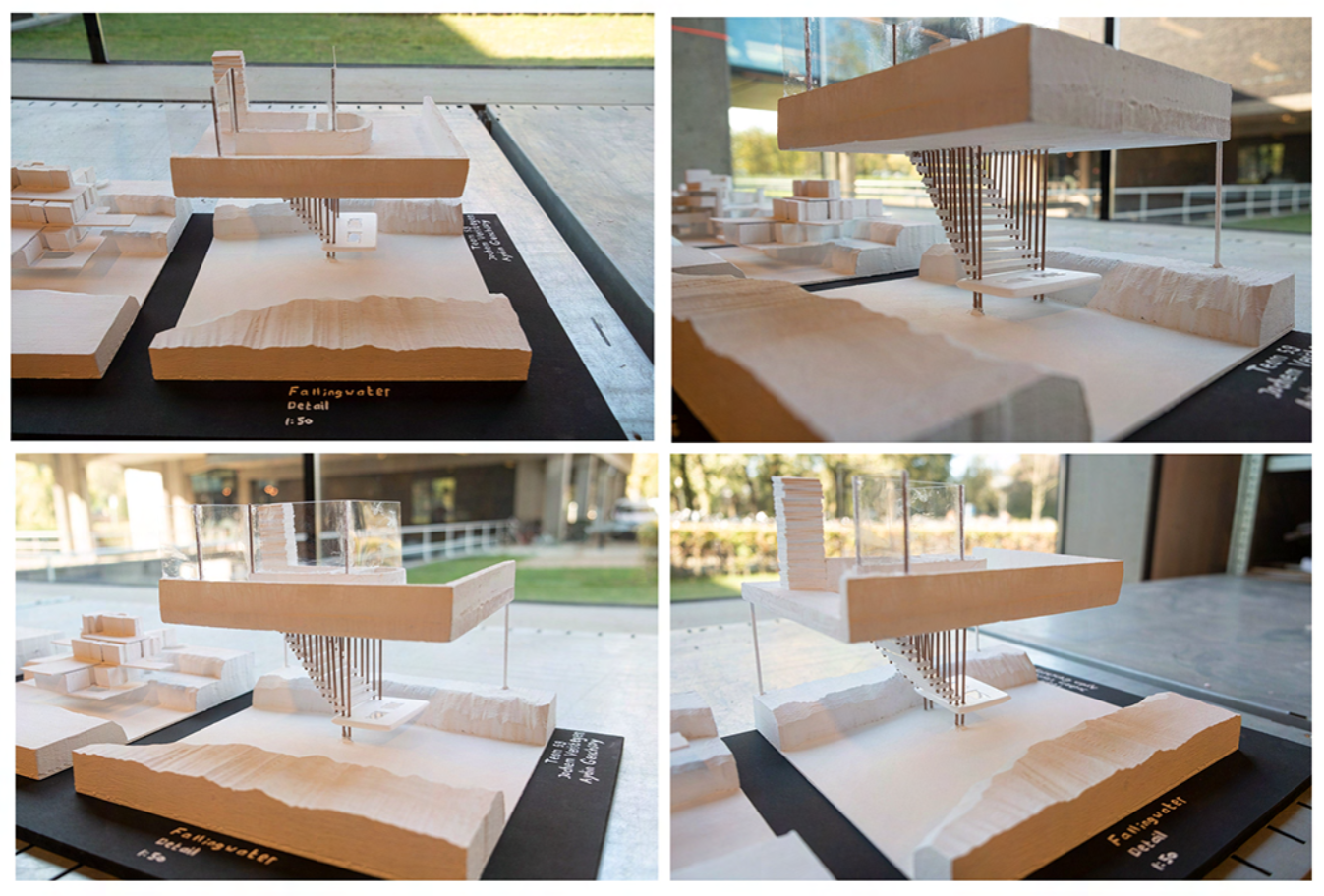 Two more pictures I really like: One showing the natural stone used for the walls of the house and one looking to the stairs from the shore of the river.
Two more pictures I really like: One showing the natural stone used for the walls of the house and one looking to the stairs from the shore of the river.
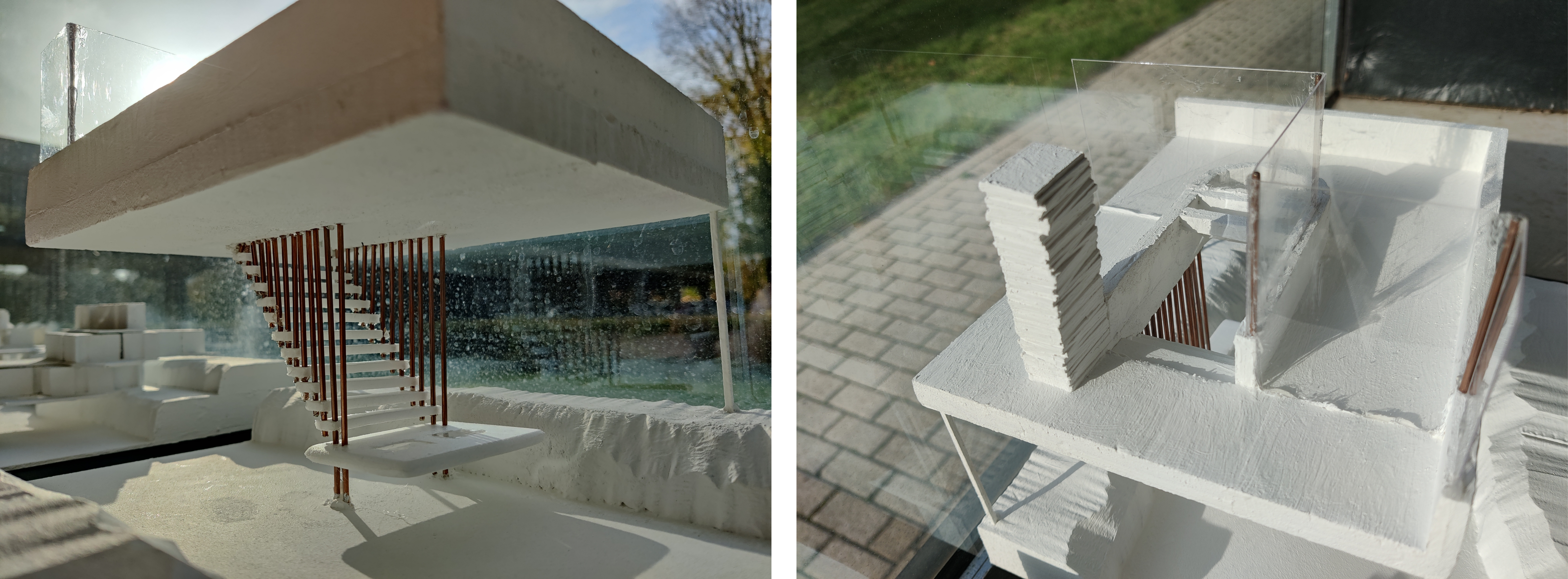
Drawings:
There are also some drawings I am proud of, like the 3-dimensional views of the individual floor plans, the enclosed spaces drawings and a technical drawing about the cantilever structure (how the house appears to be floating):
